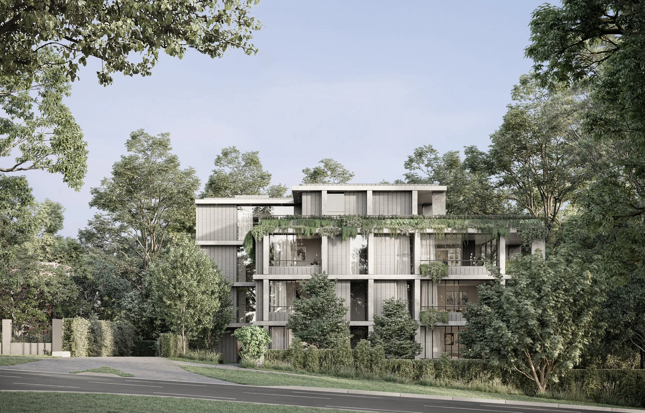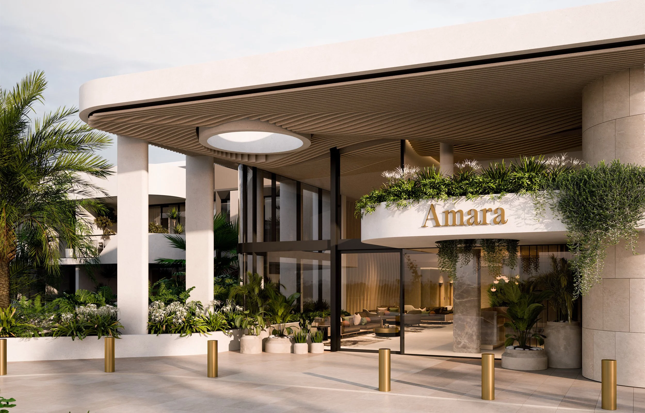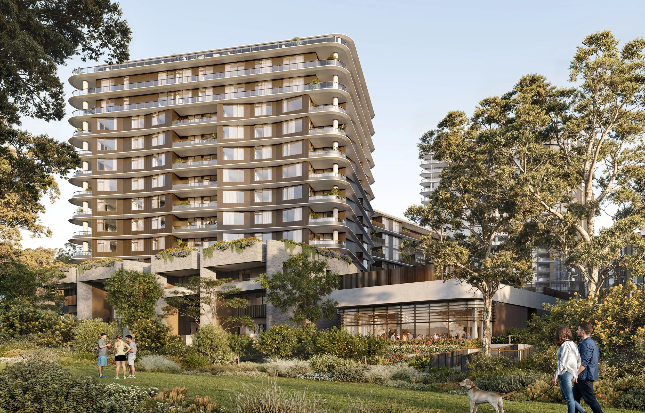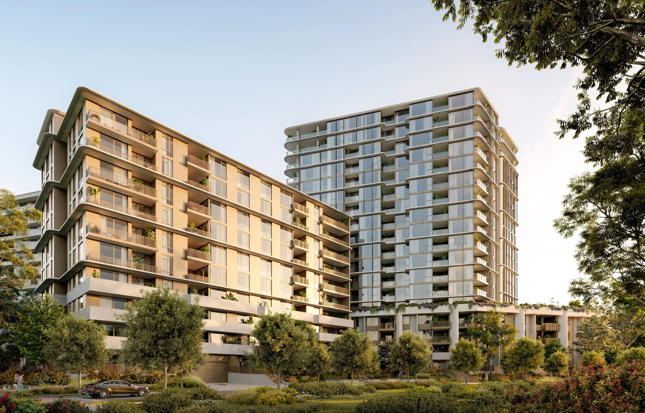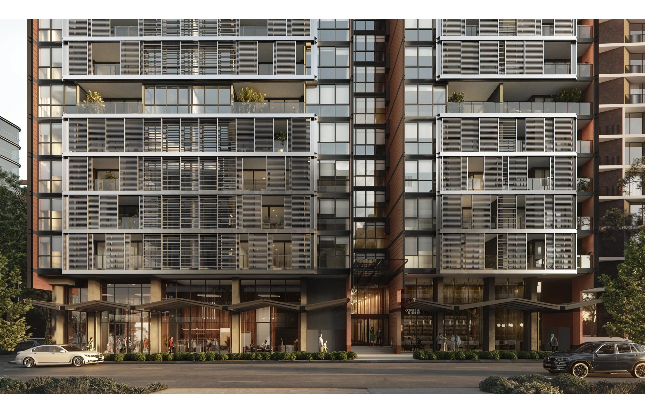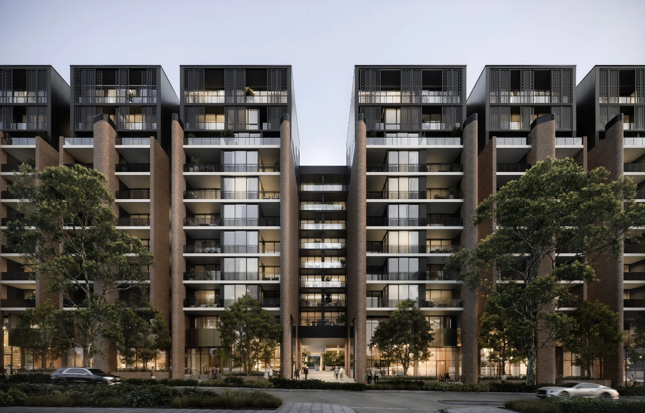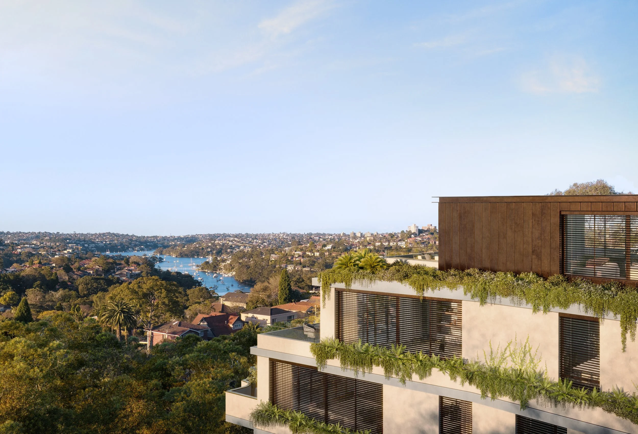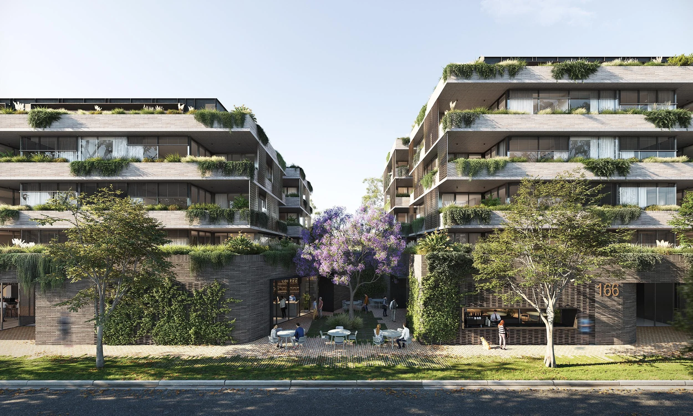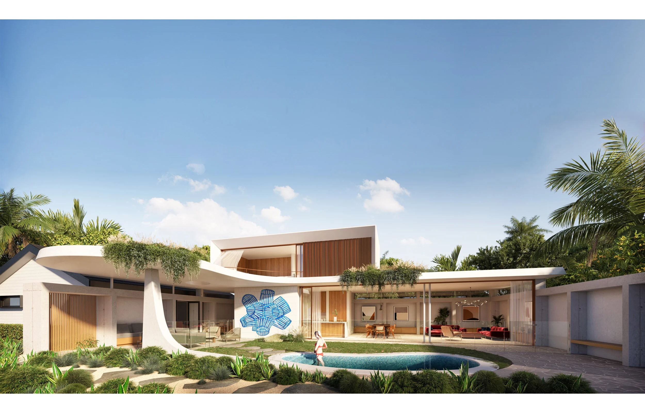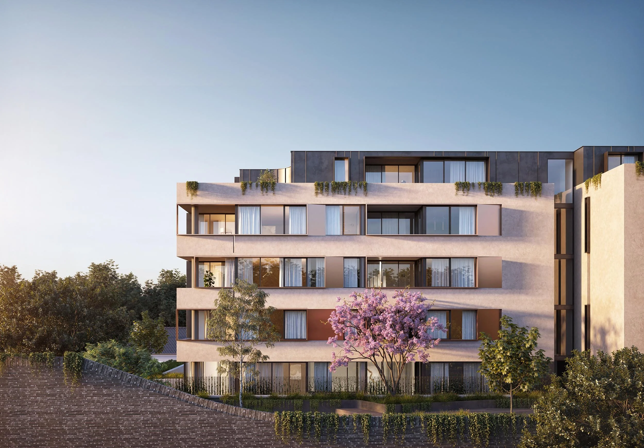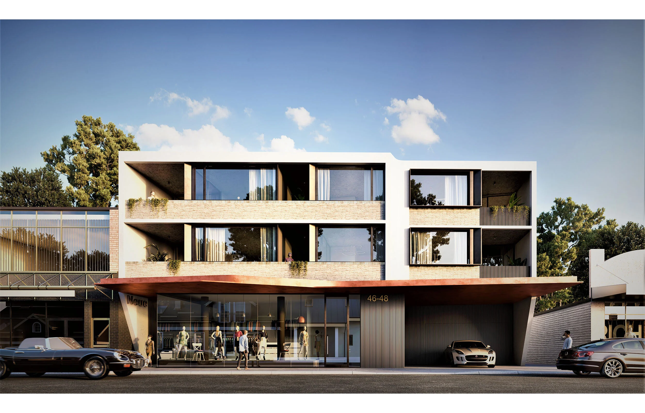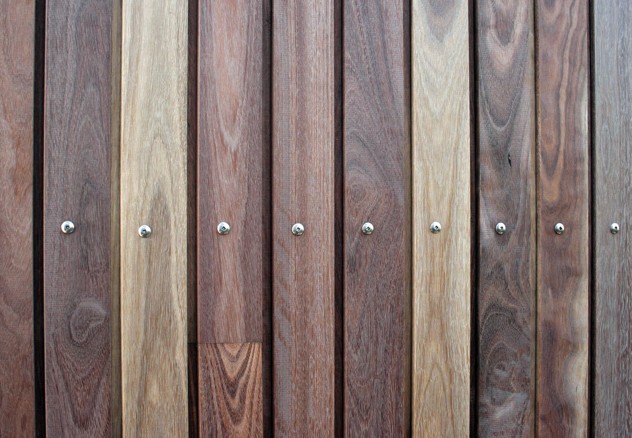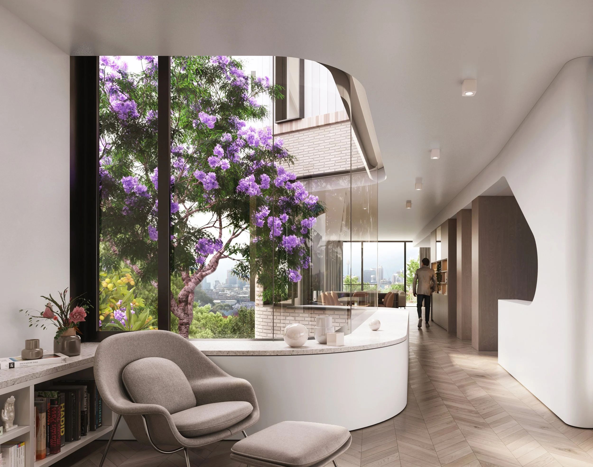POLISH CLUB - mixed use
80 apartments / 3500 sq.m. Conference & Theatre Facilities, Food & Beverage Retail
The Ashfield Polish Club investigated the potential of upgrading cultural facilities through the development of their site.
Basement parking frees the ground plane for new public spaces, a new theatre and bar area. The new courtyard strengthens the through site link by drawing people in and helps mediate between the existing heritage hall and the new restaurant and cultural offerings.
A combination of serviced apartments and private apartments spread over 6 floors above funds the development and provides an ongoing income for the club.
Subtle detailing references the adjacent heritage building while a simple palette of screens wraps the apartments bringing consistency to the project.

